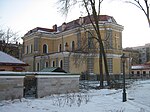Trinity Cathedral, Saint Petersburg

The Trinity Cathedral (Russian: Троицкий собор, Troitsky sobor; Russian: Троице-Измайловский соборTroitse-Izmailovsky sobor), sometimes called the Troitsky Cathedral, in Saint Petersburg, Russia, is a formerly Russian Imperial Army Izmaylovskiy regiment Russian Orthodox church, an architectural landmark - a late example of the Empire style, built between 1828 and 1835 to a design by Vasily Stasov. It is located due south of the Admiralty on Izmaylovskiy Prospekt, not far from the Tekhnologichesky Institut Metro station. The cathedral, which can accommodate up to 3,000 visitors, has only recently begun to be restored to its pre-Revolutionary splendor after years of neglect. In honor of the victory in the Russo-Turkish War, 1877–1878, when the Russians liberated Bulgaria from the Ottoman domination, a memorial column was constructed in front of the northern facade of the cathedral in 1886. The cathedral became a part of the Saint Petersburg World Heritage Site in 1990.On August 25, 2006, with reconstruction work underway, the main dome of the Cathedral collapsed after a fire, as did one of the smaller domes. The cathedral was restored and reopened in 2010.
Excerpt from the Wikipedia article Trinity Cathedral, Saint Petersburg (License: CC BY-SA 3.0, Authors, Images).Trinity Cathedral, Saint Petersburg
Izmaylovskiy Avenue, Saint Petersburg
Geographical coordinates (GPS) Address External links Nearby Places Show on map
Geographical coordinates (GPS)
| Latitude | Longitude |
|---|---|
| N 59.916111111111 ° | E 30.305830555556 ° |
Address
Троице-Измайловский собор (Троице-Измайловский собор)
Izmaylovskiy Avenue 7А
190005 Saint Petersburg (округ Измайловское)
Saint Petersburg, Russia
Open on Google Maps










