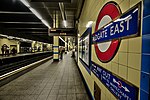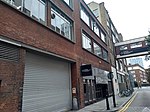Relay Building

The Relay Building, originally known as One Commercial Street, is a 21-storey residential block in Whitechapel at the junction of Whitechapel High Street and Commercial Street, London E1. Despite the building's former name, the main entrance is in Whitechapel High Street, and the postal address is 114 Whitechapel High Street. The building opened in 2014. The developer was Redrow; and the architects were Sigma Seifert. The contractor was John Sisk & Son, a member of the Sisk Group. Construction had been suspended in 2008, but with the recovery in the London housing market, the development was purchased by Redrow. As well as 207 apartments, there is 110,000 sq ft of offices over six floors, retail space on the ground floor and car parking in the basement. The ground floor incorporates one of the western entrances to Aldgate East tube station.
Excerpt from the Wikipedia article Relay Building (License: CC BY-SA 3.0, Authors, Images).Relay Building
Commercial Street, London Whitechapel
Geographical coordinates (GPS) Address Nearby Places Show on map
Geographical coordinates (GPS)
| Latitude | Longitude |
|---|---|
| N 51.515333333333 ° | E -0.072416666666667 ° |
Address
Commercial Street 1
E1 7AP London, Whitechapel
England, United Kingdom
Open on Google Maps






