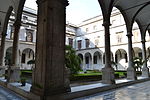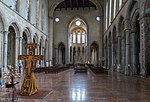The church of Santi Severino e Sossio and the annexed monastery are located on via Bartolommeo Capasso in Naples, Italy.
The church is attached to one of the oldest monasteries in the city, and from 1835 it has housed the State Archives of Naples. It was founded in the tenth century by the Benedictine Order, but the Saracen raids of the time forced them to abandon the old monastery, located on the hill of Pizzofalcone, taking the relics of San Severino with them. In 904 they added to these the relics of San Sossio, martyred companion of San Gennaro. They remained here till 1808, when they were taken to Frattamaggiore.
During the Angevin reign a number of important events occurred in this monastery, such as the convening of parliament in 1394 by the Sanseverino family, who were supporters of Louis II of Anjou. In 1490, the architect Giovanni Francesco Mormando from Calabria laid the foundations of the present church, which was completed by the 16th century by Giovanni Francesco di Palma. The cupola built in 1561 was one of the first in Naples, designed by the Florentine architect Sigismondo di Giovanni.
The frescoes of the cupola (1566), now lost, were originally painted by a Flemish painter by the name of Pablo or Paolo Schepers. Other painters active in the church comprised a polyglot series of artists, including Marco Pino of Siena, Benvenuto Tortelli of Brescia, Bartolomeo Chiarini of Rome, Cosimo Fanzago of Bergamo, and lastly Fabrizio di Guido from Carrara. The last painter was active in the Medici chapel. .
There is a long tradition of Tuscan artists residing in Naples, and was stimulated by the arrival of a group of master artisans from Carrara in the late 1500s, after the marriage of Alberico Cybo Malaspina and the Neapolitan Isabella of Capua, from the Duchy of Termoli. But there had already been a large contingent of Tuscan traders and financiers in Naples. For example, Antonio Piccolomini used the Strozzi family to negotiate having Antonio Rossellino and Benedetto da Maiano participate in the decoration of the Piccolomini Chapel in the church of Sant'Anna dei Lombardi. In addition, Tino di Camaino and Giotto apparently visited Naples under Angevin patronage.The decor of the chapels of Santi Severino e Sossio follows a pattern common to late Renaissance Neapolitan chapels: a reclining figure embedded within an architectural arched entablature, and the large altarpiece framed like a tabernacle, with lateral walls also holding paintings, and the lunettes painted in fresco.The wooden choir (1573) was designed by Benvenuto Tortelli da Brescia, and became a model for others in Southern Italy. In fact, monks from the Benedictine convent of San Martino delle Scale in Palermo requested a choir that "conformed" to that of San Severino. It also influenced other choir stalls and woodwork, including San Paolo Maggiore completed in 1583 by Giovan Lorenzo d'Albano (destroyed in last war), work in the sacristy of Santa Caterina a Formiello and S. Maria delle Grazie a Caponapoli (works by Martino Migliore), and finally the choirs in the church of Santi Apostoli, Santa Maria la Nova, and the Cathedral (1616) by Marcantonio Ferraro.
Construction continued in the 18th century by Giovanni del Gaizo, who finished the facade using a design by Giovan Battista Nauclerio. When the Benedictines were expelled in 1799, the convent was occupied by the order of Sanfedisti and in 1813, became the collegio di Marina. In 1835 it became the archive of the state, which is still its present function.
In the apse of the church main altar and the balustrade of presbytery (1640) were made and designed by Cosimo Fanzago. In 1783 the main altar was remodeled by Giacomo Mazzotti, the floor dates to 1697.
The church has a Latin cross plan with seven chapels on each side and a deep rectangular apse. The nave frescoes and canvases were painted by Francesco de Mura, while the lateral chapels include works of the painter Marco Pino and the neapolitan sculptor Giovanni da Nola. Of note, is the funerary monument of Camillo de' Medici, completed by Girolamo D'Auria at the end of the 16th century. Through the sacristy one can access the lower church, built and decorated in Renaissance style, completed by Mormando.











