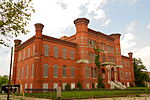American Ice Company

The American Ice Company is a historic ice manufacturing plant located at 2100 West Franklin Street in Baltimore, Maryland, United States. It is a large industrial brick building designed by Mortimer & Company and constructed by Fidelity Construction in 1910-11 for the American Ice Company, a business that manufactured and delivered ice throughout the Mid-Atlantic and South. The building is two stories, with the brick laid in American bond, and is 21 bays long. Three of those bays at one end of the building are slightly projected and topped by a stepped parapet, forming the entrance area of the building.Baltimore American Ice, which had acquired American Ice in the 1960s, had switched mainly to the production of bagged ice for businesses and dry ice for industrial clients by the 1980s.A two-alarm fire at Baltimore American Ice heavily damaged the rear of the facility in May 2001, and in early 2004, Baltimore American Ice closed the West Franklin Street factory. A more extensive fire that destroyed the more recent additions to the dry ice plant and caused severe damage to a corner of the original circa 1911 factory occurred on March 2, 2004. The building was listed on the National Register of Historic Places in 2013. Partial demolition and construction of a new mixed-use event space, restaurant, concert venue, artist incubator, and community facility was set to begin in July 2019, with projected completion by Summer 2020. The project was never started or finished, and as recent as 2022 the property was up for lease, auction, or sale by several real estate companies locally in Baltimore. Currently the site remains empty and untouched.
Excerpt from the Wikipedia article American Ice Company (License: CC BY-SA 3.0, Authors, Images).American Ice Company
West Franklin Street, Baltimore Greater Rosemont
Geographical coordinates (GPS) Address Nearby Places Show on map
Geographical coordinates (GPS)
| Latitude | Longitude |
|---|---|
| N 39.293611111111 ° | E -76.652222222222 ° |
Address
West Franklin Street 2228
21223 Baltimore, Greater Rosemont
Maryland, United States
Open on Google Maps








