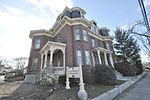Blossom Hill and Calvary Cemeteries
Buildings and structures in Concord, New HampshireCemeteries established in the 1860sCemeteries on the National Register of Historic Places in New HampshireHistoric districts on the National Register of Historic Places in New HampshireNRHP infobox with nocat ... and 2 more
National Register of Historic Places in Concord, New HampshireUse mdy dates from August 2023

The Blossom Hill and Calvary Cemeteries are a pair of adjacent municipally-owned cemeteries on North State Street in Concord, New Hampshire. Blossom Hill, a 19th-century cemetery designed in the then-fashionable rural cemetery tradition, was always a municipal cemetery; the Calvary Cemetery was established by the Roman Catholic Diocese of Manchester, whose oversight area includes all of New Hampshire. The Calvary Cemetery was taken over by the city in 1995; its earliest marked grave dates to 1857. The cemeteries were listed on the National Register of Historic Places in 2010.
Excerpt from the Wikipedia article Blossom Hill and Calvary Cemeteries (License: CC BY-SA 3.0, Authors, Images).Blossom Hill and Calvary Cemeteries
North State Street, Concord
Geographical coordinates (GPS) Address Nearby Places Show on map
Geographical coordinates (GPS)
| Latitude | Longitude |
|---|---|
| N 43.221944444444 ° | E -71.553611111111 ° |
Address
North State Street
North State Street
03301 Concord
New Hampshire, United States
Open on Google Maps









