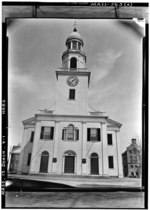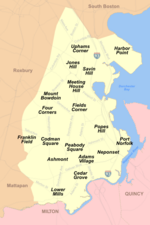Walton and Roslin Halls

Walton and Roslin Halls is a mixed-used commercial and residential building that was built in two parts. They are located at the corner of Washington and Walton Streets in the Dorchester neighborhood of Boston, Massachusetts, and extend south along Washington Street. The first of the two buildings, that at 3-5 Walton Street and 702-708 Washington, is a three-story brick and wood-frame structure built in 1897 to a design by Cornelius A. Russell; the southern portion was completed a year later. The building housed a commercial space on the ground floor, and residential units above.The building, which was one of the first of its type built south of Codman Square, was listed on the National Register of Historic Places in 2013.
Excerpt from the Wikipedia article Walton and Roslin Halls (License: CC BY-SA 3.0, Authors, Images).Walton and Roslin Halls
Washington Street, Boston Dorchester
Geographical coordinates (GPS) Address Nearby Places Show on map
Geographical coordinates (GPS)
| Latitude | Longitude |
|---|---|
| N 42.286944444444 ° | E -71.071111111111 ° |
Address
Washington Street 706
02124 Boston, Dorchester
Massachusetts, United States
Open on Google Maps










