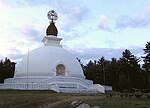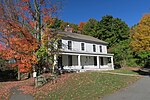East Leverett Historic District
Buildings and structures in Franklin County, MassachusettsHistoric districts on the National Register of Historic Places in MassachusettsNRHP infobox with nocatNational Register of Historic Places in Franklin County, MassachusettsUse mdy dates from August 2023

The East Leverett Historic District of Leverett, Massachusetts, encompasses the historic mill village of East Leverett. Centered on the intersection of Cushman Road and Shutesbury Road in the southeastern portion of the rural town, it includes predominantly residential buildings that were built during the height of the area's industrial activity in the first four decades of the 19th century. The architecture is mainly Federal and Greek Revival in style. The district was listed on the National Register of Historic Places in 2014.
Excerpt from the Wikipedia article East Leverett Historic District (License: CC BY-SA 3.0, Authors, Images).East Leverett Historic District
Cushman Road,
Geographical coordinates (GPS) Address Nearby Places Show on map
Geographical coordinates (GPS)
| Latitude | Longitude |
|---|---|
| N 42.438 ° | E -72.483 ° |
Address
Cushman Road 48
01054
Massachusetts, United States
Open on Google Maps









