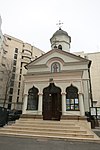Sala Radio
Buildings and structures completed in 1959Concert halls in BucharestCulture in BucharestTourist attractions in Bucharest

Sala Radio (Romanian for "Radio Hall"; in full, Studioul de concerte "Mihail Jora" – Mihail Jora Concert Studio) is a concert hall in the center of Bucharest, Romania that plays an important role in the country's classical music life. Built in 1959 and opened in 1961, it is the country's largest symphonic concert hall and the only such structure there to offer the possibility of live digital-quality recording. The building hosts Radiro - International Radio Orchestras Festival, the world's only international festival dedicated to radio symphony orchestras.
Excerpt from the Wikipedia article Sala Radio (License: CC BY-SA 3.0, Authors, Images).Sala Radio
Strada General Henri Mathias Berthelot, Bucharest Gara de Nord (Sector 1)
Geographical coordinates (GPS) Address Nearby Places Show on map
Geographical coordinates (GPS)
| Latitude | Longitude |
|---|---|
| N 44.441194444444 ° | E 26.083861111111 ° |
Address
Radio Romania
Strada General Henri Mathias Berthelot 60-64
010165 Bucharest, Gara de Nord (Sector 1)
Romania
Open on Google Maps






