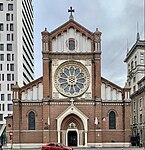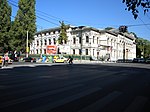Crețulescu Palace

Crețulescu Palace (Palatul Crețulescu in Romanian, alternative spelling "Kretzulescu" or "Krețulescu") is a historic building near the Cișmigiu Gardens on Știrbei Vodă Street nr. 39, in Bucharest, Romania. It was built for the Crețulescu family in 1902–1904 by Romanian architect Petre Antonescu (1873–1965).The palace was built for Elena Kretzulescu (1857–1930), the daughter of Constantin Kretzulescu (1798–1863) and Maria Filipescu (1835–1878). While she was away in Paris, Barbu Bellu lived for many years in this house.From 1972 to 2011, the Crețulescu Palace housed the headquarters of UNESCO's European Centre for Higher Education UNESCO-CEPES (known as CEPES after its French name, Centre Europeén pour l'enseignement supérieur).
Excerpt from the Wikipedia article Crețulescu Palace (License: CC BY-SA 3.0, Authors, Images).Crețulescu Palace
Strada Știrbei Vodă, Bucharest
Geographical coordinates (GPS) Address External links Nearby Places Show on map
Geographical coordinates (GPS)
| Latitude | Longitude |
|---|---|
| N 44.439558333333 ° | E 26.088588888889 ° |
Address
Palatul Crețulescu
Strada Știrbei Vodă 39
010102 Bucharest (Sector 1)
Romania
Open on Google Maps








