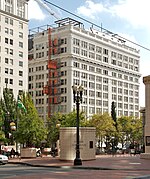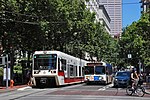Animals in Pools
1986 establishments in Oregon1986 sculpturesAnimal sculptures in OregonBronze sculptures in OregonDeer in art ... and 8 more
Fountains in Portland, OregonMammals in artOutdoor sculptures in Portland, OregonSculptures of bearsSculptures of birds in OregonSculptures on the MAX Green LineSouthwest Portland, OregonStatues in Portland, Oregon

Animals in Pools is a series of fountains and bronze sculptures of Pacific Northwest animals, designed by American artist Georgia Gerber and located in Portland, Oregon, in the United States. The series was installed in 1986 as part of the renovations associated with construction of the MAX Light Rail. Funded by the Downtown Merchants Local Improvement District, TriMet and the United States Department of Transportation, the sculptures were presented as gifts to the city and remain part of the collection of the City of Portland and Multnomah County Public Art Collection courtesy of the Regional Arts & Culture Council.
Excerpt from the Wikipedia article Animals in Pools (License: CC BY-SA 3.0, Authors, Images).Animals in Pools
Southwest Morrison Street, Portland Downtown
Geographical coordinates (GPS) Address Nearby Places Show on map
Geographical coordinates (GPS)
| Latitude | Longitude |
|---|---|
| N 45.51891 ° | E -122.678241 ° |
Address
Southwest Morrison Street
Southwest Morrison Street
97204 Portland, Downtown
Oregon, United States
Open on Google Maps








