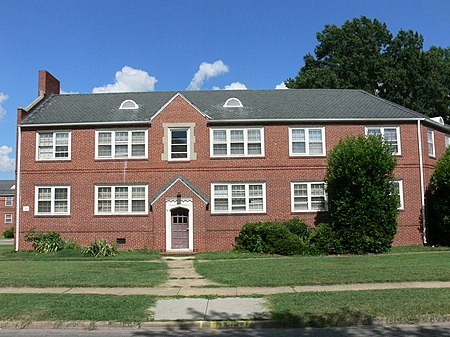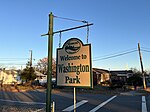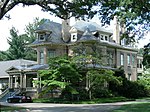Chamberlayne Gardens

Chamberlayne Gardens is a historic apartment complex located in Richmond, Virginia. The complex was built in 1945–1946, and consists of 52 Colonial Revival style brick buildings, attached in 16 groups. They have four building plans, are two to three stories in height and contain a total of 216 one- and two-bedroom apartments. The buildings alternate in either red or buff-colored brick, and have either a gabled slate roof (most common) or a flat roof with parapet ends capped with the original tile. The complex was designed by Norfolk architect Bernard Betzig Spigel and built under the auspices of the Federal Housing Administration.It was listed on the National Register of Historic Places in 2007.
Excerpt from the Wikipedia article Chamberlayne Gardens (License: CC BY-SA 3.0, Authors, Images).Chamberlayne Gardens
Chamberlayne Road, Richmond Washington Park
Geographical coordinates (GPS) Address Nearby Places Show on map
Geographical coordinates (GPS)
| Latitude | Longitude |
|---|---|
| N 37.595555555556 ° | E -77.449166666667 ° |
Address
Chamberlayne Road
Chamberlayne Road
23227 Richmond, Washington Park
Virginia, United States
Open on Google Maps











