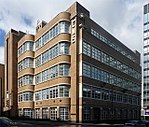Manchester Oratory
19th-century Roman Catholic church buildings in the United KingdomGothic Revival architecture in Greater ManchesterGothic Revival church buildings in EnglandGrade II listed churches in ManchesterOratorian communities in the United Kingdom ... and 2 more
Roman Catholic Diocese of SalfordRoman Catholic churches in Greater Manchester

The Oratory Church of Saint Chad's, Manchester (Manchester Oratory for short) is a Grade II listed Catholic church in Cheetham Hill, Manchester, England. It was constructed between 1846 and 1847, on the east side of Cheetham Hill Road. The parish functions under the jurisdiction of the Roman Catholic Diocese of Salford.
Excerpt from the Wikipedia article Manchester Oratory (License: CC BY-SA 3.0, Authors, Images).Manchester Oratory
Cheetham Hill Road, Manchester Strangeways
Geographical coordinates (GPS) Address External links Nearby Places Show on map
Geographical coordinates (GPS)
| Latitude | Longitude |
|---|---|
| N 53.4923 ° | E -2.2399 ° |
Address
Manchester Oratory
Cheetham Hill Road
M4 4EX Manchester, Strangeways
England, United Kingdom
Open on Google Maps









