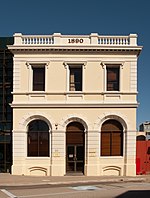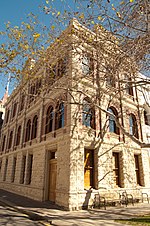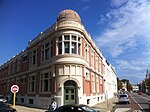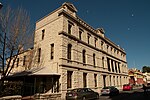E Shed Markets

E Shed Markets is a weekend market located on Victoria Quay in the Fremantle Harbour in Western Australia. It is housed in a historic timber building known as "E" Shed that was constructed in 1929 further up the quay and closer to the wharf. The building is one of a number of sheds that had varying names and locations in the twentieth century. The original "E" Shed was demolished in 1929, with its replacement built at the same location.In 1995 this shed was moved from its location alongside the river at Victoria Quay to vacant land behind B and C sheds. The shed was rotated 180 degrees in the process. The design was carried out by Tarek Ibrahim for AND Design. The construction work was carried out by Fini Group for the cost of A$6M including developing the building into a market.
Excerpt from the Wikipedia article E Shed Markets (License: CC BY-SA 3.0, Authors, Images).E Shed Markets
Customs Place,
Geographical coordinates (GPS) Address External links Nearby Places Show on map
Geographical coordinates (GPS)
| Latitude | Longitude |
|---|---|
| N -32.053347 ° | E 115.742571 ° |
Address
E Shed Markets
Customs Place
6160
Western Australia, Australia
Open on Google Maps











