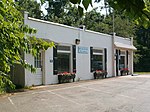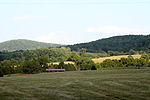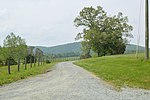East Belmont

East Belmont is a historic farm and national historic district located near Keswick, Albemarle County, Virginia. The district encompasses 3 contributing buildings, 1 contributing site, and 1 contributing structure. The original house, now the rear ell, was built about 1811–1814, and is a two-story, three-bay, gable roofed frame structure. In 1834, a two-story, five-bay Federal style brick structure was added as the main house. A one-story, glass sunroom was added in the 1960s. The front facade features a two-story, pedimented portico. Also on the property are a contributing 19th-century corncrib, early 20th-century stone and frame barn, and an early 20th-century henhouse.It was added to the National Register of Historic Places in 1999.
Excerpt from the Wikipedia article East Belmont (License: CC BY-SA 3.0, Authors, Images).East Belmont
East Belmont Farm,
Geographical coordinates (GPS) Address Nearby Places Show on map
Geographical coordinates (GPS)
| Latitude | Longitude |
|---|---|
| N 38.031388888889 ° | E -78.364722222222 ° |
Address
East Belmont Farm 129
22947
Virginia, United States
Open on Google Maps






