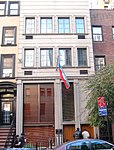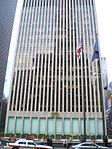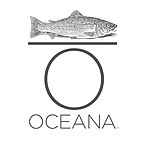1271 Avenue of the Americas

1271 Avenue of the Americas is a 48-story skyscraper on Sixth Avenue (Avenue of the Americas), between 50th and 51st Streets, in the Midtown Manhattan neighborhood of New York City. Designed by architect Wallace Harrison of Harrison, Abramovitz, and Harris, the building was developed between 1956 and 1960 as part of Rockefeller Center. It was originally known as the Time & Life Building for its main tenant, Time Inc., which also published Life magazine. 1271 Avenue of the Americas contains an eight-story base that partially wraps around the main shaft, as well as a plaza with white-and-gray serpentine pavement and water fountains. The facade consists of glass panels between limestone columns. The lobby contains serpentine floors; white-marble and stainless-steel walls; reddish-burgundy glass ceilings; and artwork by Josef Albers, Fritz Glarner, and Francis Brennan. The ground floor also includes storefronts and originally also housed La Fonda del Sol, a Latin American-themed restaurant. Each of the upper floors measures 28,000 sq ft (2,600 m2) and consists of a column-free space around a mechanical core. The 48th floor originally contained the Hemisphere Club, a members-only restaurant during the day. After Time Inc. expressed its intention to move from 1 Rockefeller Plaza in the 1950s, Rockefeller Center's owners proposed the skyscraper to meet the company's needs while retaining it as a tenant. Construction started in May 1957, the building was topped out during November 1958, and occupants began moving into their offices in late 1959. The New York City Landmarks Preservation Commission designated the Time-Life Building's lobby as a city landmark in 2002. Time Inc. vacated the building in 2015, and the building was subsequently renovated between 2015 and 2019.
Excerpt from the Wikipedia article 1271 Avenue of the Americas (License: CC BY-SA 3.0, Authors, Images).1271 Avenue of the Americas
6th Avenue, New York Manhattan
Geographical coordinates (GPS) Address External links Nearby Places Show on map
Geographical coordinates (GPS)
| Latitude | Longitude |
|---|---|
| N 40.760555555556 ° | E -73.981111111111 ° |
Address
Time-Life Building
6th Avenue 1271
10019 New York, Manhattan
New York, United States
Open on Google Maps







