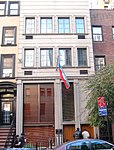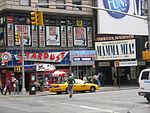The Michelangelo
Buildings and structures completed in 1926Hotel buildings completed in 1926Hotels established in 1926Hotels established in 1986Hotels in Manhattan ... and 3 more
Manger hotelsMidtown ManhattanSeventh Avenue (Manhattan)

The Taft Hotel building is a 22-story pre-war Spanish Renaissance structure that occupies the eastern side of Seventh Avenue between 50th and 51st Streets, just north of Times Square, in the Midtown Manhattan neighborhood of New York City. In its modern configuration, it features two separate portions with their own entrance on 51st Street. The larger portion is devoted to the residential condominium called Executive Plaza, with each of its 440 units being privately owned. Certain units are rented by their owners to the public. A smaller portion of the building contains The Michelangelo, a Starhotels hotel.
Excerpt from the Wikipedia article The Michelangelo (License: CC BY-SA 3.0, Authors, Images).The Michelangelo
West 51st Street, New York Manhattan
Geographical coordinates (GPS) Address Website External links Nearby Places Show on map
Geographical coordinates (GPS)
| Latitude | Longitude |
|---|---|
| N 40.761111111111 ° | E -73.9825 ° |
Address
The Michelangelo
West 51st Street 152
10019 New York, Manhattan
New York, United States
Open on Google Maps









