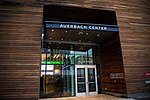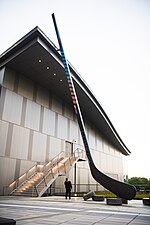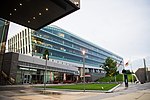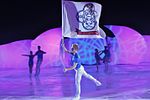Charles River Reservation (Speedway)-Upper Basin Headquarters

The Charles River Reservation (Speedway)-Upper Basin Headquarters (Speedway Headquarters) is located at the corner of Western Avenue and Soldiers Field Road in the Brighton neighborhood of Boston, Massachusetts. It is a complex of seven buildings designed by architect William D. Austin in the Shingle and Colonial Revival styles and built between 1899 and 1940. The site served as the headquarters of the State-managed Charles River Reservation and as horse stables for the Charles River Speedway, a harness and bicycle racing track along present-day Soldiers Field Road. The Massachusetts Department of Conservation and Recreation (DCR) owns the Speedway Headquarters and considers it to be one of its origin properties. Vacant since 2005, the property was redeveloped as a mixed-use commercial and cultural facility beginning in 2019 under DCR's Historic Curatorship Program by the Boston-based Architectural Heritage Foundation. The Speedway opened in 2021.
Excerpt from the Wikipedia article Charles River Reservation (Speedway)-Upper Basin Headquarters (License: CC BY-SA 3.0, Authors, Images).Charles River Reservation (Speedway)-Upper Basin Headquarters
Soldiers Field Road, Boston Brighton
Geographical coordinates (GPS) Address Nearby Places Show on map
Geographical coordinates (GPS)
| Latitude | Longitude |
|---|---|
| N 42.362027777778 ° | E -71.145333333333 ° |
Address
Charles River Speedway/Notch Brewery
Soldiers Field Road 1420
02134 Boston, Brighton
Massachusetts, United States
Open on Google Maps








