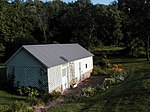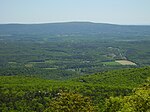Baxter, Berkeley County, West Virginia
Eastern Panhandle geography stubsUnincorporated communities in Berkeley County, West VirginiaUnincorporated communities in West VirginiaUse mdy dates from July 2023

Baxter is an unincorporated community in Berkeley County, West Virginia, United States. The community lies near Tilhance Creek.
Excerpt from the Wikipedia article Baxter, Berkeley County, West Virginia (License: CC BY-SA 3.0, Authors, Images).Baxter, Berkeley County, West Virginia
Providence Church Road,
Geographical coordinates (GPS) Address Nearby Places Show on map
Geographical coordinates (GPS)
| Latitude | Longitude |
|---|---|
| N 39.5575 ° | E -78.0775 ° |
Address
Providence Church Road 371
25427
West Virginia, United States
Open on Google Maps






