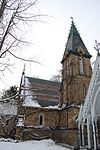Prince Edward Viaduct

The Prince Edward Viaduct System, commonly referred to as the Bloor Viaduct, is the name of a truss arch bridge system in Toronto, Ontario, Canada, connecting Bloor Street East, on the west side of the system, with Danforth Avenue on the east. The system includes the Rosedale Valley phase (a smaller structure, referred to as the Rosedale Valley Bridge, carrying Bloor Street over the Rosedale Ravine) and the Sherbourne Phase, an embankment built to extend Bloor Street East to the Rosedale Ravine from Sherbourne Street. The Don Valley phase of the system, the most recognizable, spans the Don River Valley, crossing over (from west to east) the Bayview Avenue Extension, the Don River, and the Don Valley Parkway. The roadway has five lanes (three eastbound and two westbound) with a bicycle lane in each direction. The subway level connects Broadview Station in the east with Castle Frank and Sherbourne Stations to the west.
Excerpt from the Wikipedia article Prince Edward Viaduct (License: CC BY-SA 3.0, Authors, Images).Prince Edward Viaduct
Don Valley Parkway, Toronto
Geographical coordinates (GPS) Address External links Nearby Places Show on map
Geographical coordinates (GPS)
| Latitude | Longitude |
|---|---|
| N 43.675277777778 ° | E -79.363888888889 ° |
Address
Prince Edward Viaduct
Don Valley Parkway
M4K 1M8 Toronto
Ontario, Canada
Open on Google Maps










