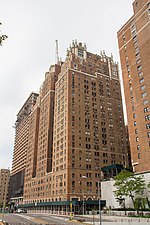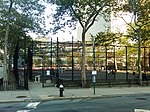Tudor City
Condominiums and housing cooperatives in ManhattanHistoric districts on the National Register of Historic Places in ManhattanMidtown ManhattanMulti-building developments in New York CityNeighborhoods in Manhattan ... and 5 more
New York City Designated Landmarks in ManhattanNew York City designated historic districtsResidential skyscrapers in ManhattanTudor Revival architecture in New York CityUse mdy dates from June 2019

Tudor City is an apartment complex located on the southern edge of Turtle Bay on the East Side of Manhattan in New York City, near Turtle Bay's border with Murray Hill. It lies on a low cliff, which is east of Second Avenue between 40th and 43rd Streets and overlooks First Avenue. Construction commenced in 1926,: 18 making it the first residential skyscraper complex in the world.Tudor City was one of the first, largest, and most important examples of a planned middle-class residential community in New York City.: 10 It is named for its Tudor Revival architecture.
Excerpt from the Wikipedia article Tudor City (License: CC BY-SA 3.0, Authors, Images).Tudor City
Tudor City Place, New York Manhattan
Geographical coordinates (GPS) Address Nearby Places Show on map
Geographical coordinates (GPS)
| Latitude | Longitude |
|---|---|
| N 40.749444444444 ° | E -73.969861111111 ° |
Address
Prospect Tower
Tudor City Place 45
10017 New York, Manhattan
New York, United States
Open on Google Maps










