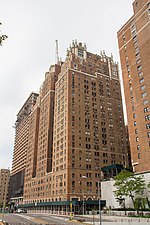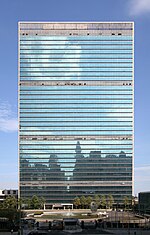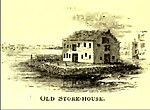Robert Moses Playground
1941 establishments in New York CityHeadquarters of the United NationsMurray Hill, ManhattanParks in ManhattanUse mdy dates from August 2014

Robert Moses Playground is a 1.3-acre (0.53 ha) playground and park in Manhattan, New York City. It is located in the Murray Hill neighborhood on First Avenue between 41st and 42nd streets, immediately south of the headquarters of the United Nations. The park is named for New York's "master builder" Robert Moses, then the head of the Triborough Bridge and Tunnel Authority, which constructed the playground as part of the construction of the Queens–Midtown Tunnel.
Excerpt from the Wikipedia article Robert Moses Playground (License: CC BY-SA 3.0, Authors, Images).Robert Moses Playground
Queens-Midtown Tunnel, New York Manhattan
Geographical coordinates (GPS) Address Nearby Places Show on map
Geographical coordinates (GPS)
| Latitude | Longitude |
|---|---|
| N 40.748232 ° | E -73.96966 ° |
Address
Vent Building Queens-Midtown Tunnel
Queens-Midtown Tunnel
11109 New York, Manhattan
New York, United States
Open on Google Maps









