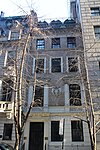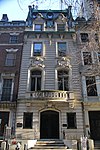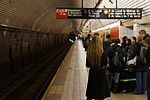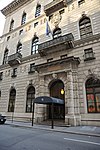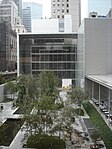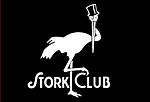Saint Thomas Church (Manhattan)

Saint Thomas Church is an Episcopal parish church of the Episcopal Diocese of New York at 53rd Street and Fifth Avenue in Midtown Manhattan, New York City. Also known as Saint Thomas Church Fifth Avenue or Saint Thomas Church in the City of New York, it was incorporated on January 9, 1824. The current structure, the congregation’s fourth church, was designed by the architects Ralph Adams Cram and Bertram Grosvenor Goodhue in the French High Gothic Revival style and completed in 1914.The church is home to the Saint Thomas Choir of Men and Boys, a choral ensemble comprising men and boys which performs music of the Anglican tradition at worship services and offers a full concert series during the course of the year. The men of the Saint Thomas Choir are professional singers and the boys are students enrolled at the Saint Thomas Choir School, the only church-affiliated residential choir school in the United States.
Excerpt from the Wikipedia article Saint Thomas Church (Manhattan) (License: CC BY-SA 3.0, Authors, Images).Saint Thomas Church (Manhattan)
West 53rd Street, New York Manhattan
Geographical coordinates (GPS) Address Website External links Nearby Places Show on map
Geographical coordinates (GPS)
| Latitude | Longitude |
|---|---|
| N 40.760833333333 ° | E -73.976111111111 ° |
Address
Saint Thomas Episcopal Church
West 53rd Street 1
10019 New York, Manhattan
New York, United States
Open on Google Maps
