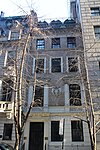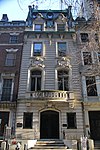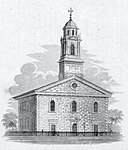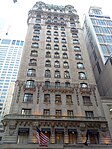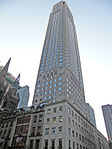University Club of New York

The University Club of New York (also known as University Club) is a private social club at 1 West 54th Street and Fifth Avenue in the Midtown Manhattan neighborhood of New York City. Founded to celebrate the union of social duty and intellectual life, the club was chartered in 1865 for the "promotion of literature and art". The club is not affiliated with any other University Club or college alumni clubs. The club is considered one of the most prestigious in New York City.The University Club's predecessor, the Red Room Club, was founded in 1861 when a group of Yale College alumni founded the club to extend their collegial ties. Once the University Club received its charter, it struggled with financing, and from 1868 to 1879 the club had no permanent clubhouse and relatively few members. The club was reorganized in 1879 and became a popular social club, being housed at John Caswell's residence until 1883 and then at the Jerome Mansion until the current clubhouse was completed in 1899. Women were not permitted to become members until 1986. The current clubhouse, a nine-story granite-faced Renaissance Revival structure, was designed by Charles Follen McKim, a member of the club. It contains three main floors with a reception area at the first story, a set of library rooms on the fourth story, and a dining area on the seventh story. There are various mezzanines with bedrooms and club rooms as well, in addition to a bath and swimming pool in the basement. The clubhouse is listed on the National Register of Historic Places and is a New York City designated landmark.
Excerpt from the Wikipedia article University Club of New York (License: CC BY-SA 3.0, Authors, Images).University Club of New York
5th Avenue, New York Manhattan
Geographical coordinates (GPS) Address Nearby Places Show on map
Geographical coordinates (GPS)
| Latitude | Longitude |
|---|---|
| N 40.761388888889 ° | E -73.975555555556 ° |
Address
The Peninsula New York
5th Avenue
10035 New York, Manhattan
New York, United States
Open on Google Maps

