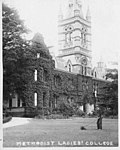Preshil (Junior Campus)
The Margaret Lyttle Memorial School Junior Campus is the junior campus of Preshil. It was designed by Kevin Borland. The buildings that Kevin Borland designed at the Preshil School are experimental in design and uses triangular and hexagonal geometries together with diagonals in both plan and section. This creates a variety of internal and external spaces, irregular forms and buildings that strongly deviates from the conventional school buildings of that time. The precise forme of each building and its detailing is counteracted by the use of raw timber posts and beams.The campus size is not much bigger than a large residential block in the area, which creates a lively density of play spaces, trees and buildings. The buildings are laid out in a labyrinthine, non-hierarchical and non-institutional way, integrating the new buildings with the existing 1930s cottage and the landscape on the site. The buildings were designed to accommodate the school's approach to active learning, embodied in the child-scaled and multi-purpose buildings.
Excerpt from the Wikipedia article Preshil (Junior Campus) (License: CC BY-SA 3.0, Authors).Preshil (Junior Campus)
Sackville Street, Melbourne Kew
Geographical coordinates (GPS) Address Nearby Places Show on map
Geographical coordinates (GPS)
| Latitude | Longitude |
|---|---|
| N -37.8133 ° | E 145.0493 ° |
Address
Preshil Blackhall Kalimna Secondary Campus
Sackville Street 12-26
3101 Melbourne, Kew
Victoria, Australia
Open on Google Maps





