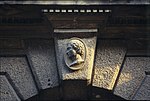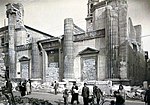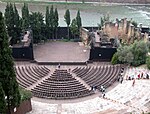The church of San Giovanni in Valle is a Catholic place of worship located on the street of the same name in Verona. One of the oldest churches in Verona, it arose on the site of a pagan necropolis and a Roman temple. Little or nothing is known about the early building, however some elements, such as its location in the area where the castrum of Theodoric the Great stood (in the vallum of the castle, hence the name), suggest that in the beginning it may have been the Arian cathedral of Verona, as opposed to the Catholic church of Santo Stefano. In any case, only part of the present crypt remains of this early church, as the rest of the building was severely damaged in the earthquake that struck Verona in 1117. As early as 1120 the reconstruction of what would later be the present building in the Romanesque style began, while in 1164 its consecration took place at the hands of the bishop of Verona Ognibene. During the Middle Ages a collegiate church of clerics also resided there. In 1300 it was decided to enlarge the hall of the building by lengthening the nave by one bay, the pre-existing narthex was then incorporated into the church and the facade rebuilt from scratch. During the following centuries the building did not undergo any other major transformations, however, it was deeply damaged during a World War II bombing raid; at the end of the conflict, therefore, it underwent extensive restoration.
The church building, which is one of the masterpieces of Veronese Romanesque style, is characterized by a basilica plan divided into three naves by the alternation of pillars and columns, while the vertical development is on three levels: a raised presbytery, the hall and the lower crypt. Of notable value are the elegant carved capitals placed to crown the columns. The walls, once entirely frescoed, now show only a few fragments of paintings ruined by time and moisture. In the crypt, next to the high altar, are kept two valuable sarcophagi: one dating from the 4th century features a bas-relief sculpture on three sides in two overlapping orders with stories from the Old and New Testaments narrated and in which tradition holds the relics of the apostles Simon the Canaanite and Judas Thaddeus; the other, which is older (2nd or 3rd century), is a strigilated sarcophagus from the pagan period with depictions in the center of two spouses in a shell above a rural scene and with two figures of philosophers later transformed into Christian saints on either side.
The complex is completed by a bell tower, Romanesque in its lower part and of Renaissance style in its upper part, a cloister of which only one wing remains, and the rectory that was once the seat of the collegiate church and is now one of the oldest civil buildings to be found in the city.










