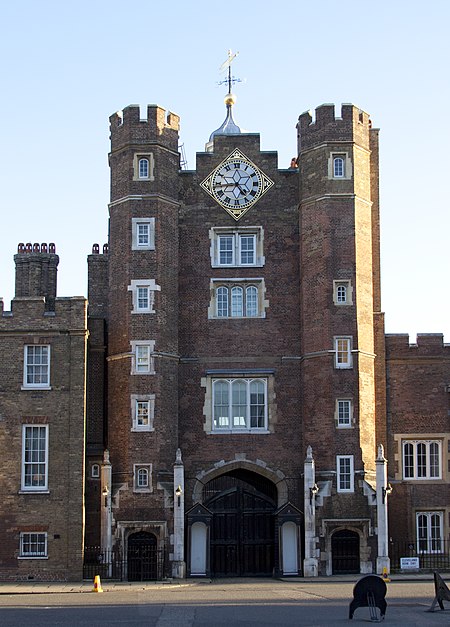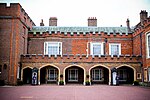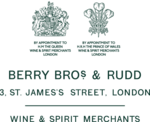St James's Palace

St James's Palace is the most senior royal palace in London, the capital of the United Kingdom. The palace gives its name to the Court of St James's, which is the monarch's royal court, and is located in the City of Westminster in London. Although no longer the principal residence of the monarch, it is the ceremonial meeting place of the Accession Council, the office of the Marshal of the Diplomatic Corps, and the London residence of several members of the royal family. Built by order of Henry VIII in the 1530s on the site of an isolated leper hospital dedicated to Saint James the Less, the palace was secondary in importance to the Palace of Whitehall for most Tudor and Stuart monarchs. Initially surrounded by a deer park and gardens, it was generally used as a hunting lodge and retreat from the formal court and occasionally a royal guest house. After the destruction by fire of Whitehall, the palace increased in importance during the reigns of the early Hanoverian monarchs but was displaced by Buckingham Palace in the late 18th and the early 19th centuries. After decades of being used increasingly for only formal occasions, the move was formalised by Queen Victoria in 1837. The palace now houses a number of official offices, societies and collections, and all ambassadors and high commissioners to the United Kingdom are still accredited to the Court of St James's. The palace's Chapel Royal is still used for functions of the British royal family. The palace was mainly built between 1531 and 1536 in red-brick, and its architecture is primarily Tudor in style. The Queen's Chapel was added in 1620s, and Clarence House was built directly next to it in the 1820s. A fire in 1809 destroyed parts of the palace, including the monarch's private apartments, which were never replaced. Some 17th-century interiors survive, but most were remodelled in the 19th century.
Excerpt from the Wikipedia article St James's Palace (License: CC BY-SA 3.0, Authors, Images).St James's Palace
Cleveland Row, London Victoria
Geographical coordinates (GPS) Address External links Nearby Places Show on map
Geographical coordinates (GPS)
| Latitude | Longitude |
|---|---|
| N 51.504722222222 ° | E -0.13777777777778 ° |
Address
Saint James's Palace
Cleveland Row
SW1A 1BQ London, Victoria
England, United Kingdom
Open on Google Maps








