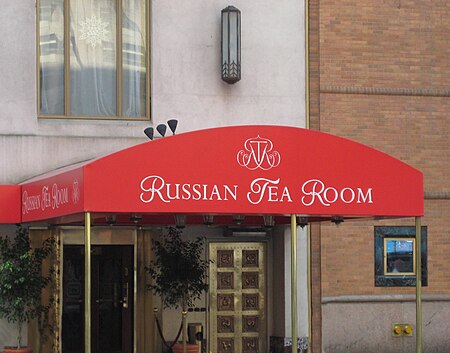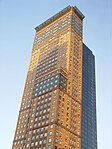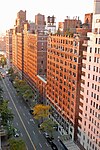Russian Tea Room
1927 establishments in New York City57th Street (Manhattan)Midtown ManhattanRestaurants established in 1927Restaurants in Manhattan ... and 3 more
Russian-American culture in New York CityRussian restaurantsUse mdy dates from November 2020

The Russian Tea Room is an Art Deco Russo-Continental restaurant, located at 150 West 57th Street (between Sixth Avenue and Seventh Avenue), between Carnegie Hall Tower and Metropolitan Tower, in the New York City borough of Manhattan.
Excerpt from the Wikipedia article Russian Tea Room (License: CC BY-SA 3.0, Authors, Images).Russian Tea Room
West 57th Street, New York Manhattan
Geographical coordinates (GPS) Address Nearby Places Show on map
Geographical coordinates (GPS)
| Latitude | Longitude |
|---|---|
| N 40.765 ° | E -73.979444444444 ° |
Address
Carnegie Hall Tower
West 57th Street 152
10019 New York, Manhattan
New York, United States
Open on Google Maps










