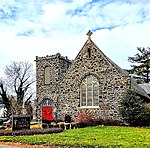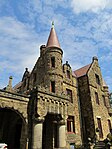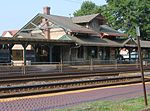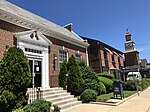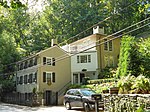Lower Merion High School

Lower Merion High School is a public high school in Ardmore, a community in Philadelphia's Main Line suburbs. It is one of two high schools in the Lower Merion School District; the other one is Harriton High School. Lower Merion serves both Lower Merion Township and the Borough of Narberth. In 2020 Lower Merion ranked number 6 among College Prep Public High Schools in Pennsylvania by Niche.com and U.S. News & World Report ranked Harriton and Lower Merion 13th and 14th in the state respectively. In 2005 Lower Merion was ranked among the top sixty public or private U.S. high schools by The Wall Street Journal. While the school mascot is a bulldog, its athletics teams are known as the "Aces”, honoring the U.S. Air Force “Flying Aces” established by Lower Merion alum Henry Harley "Hap" Arnold (June 25, 1886 – January 15, 1950), an American general officer holding the ranks of General of the Army and General of the Air Force.
Excerpt from the Wikipedia article Lower Merion High School (License: CC BY-SA 3.0, Authors, Images).Lower Merion High School
Wister Road, Lower Merion Township
Geographical coordinates (GPS) Address External links Nearby Places Show on map
Geographical coordinates (GPS)
| Latitude | Longitude |
|---|---|
| N 40.0096 ° | E -75.28 ° |
Address
Lower Merion High School
Wister Road
19096 Lower Merion Township
Pennsylvania, United States
Open on Google Maps
