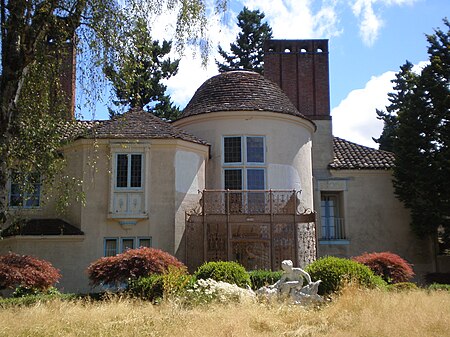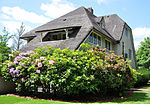Bitar Mansion

Bitar Mansion, also known as Harry A. Green House or the Harry A. and Ada Green House, is a mansion in the Laurelhurst neighborhood of Portland, Oregon, United States. The 12,000-square-foot (1,100 m2) and 17-room structure was designed by architect Herman Brookman and built in 1927 for $410,000, equivalent to $6.4 million today. The Mediterranean-style house contains a grand ballroom and many elaborate details. The mansion has views of the Tualatin Mountains and adjacent Laurelhurst Park. Robert and Mable Bitar purchased the house in 1951. Robert later became an honorary consul to Lebanon and lived in the mansion until his death in 2000. The house went on the real estate market for the first time in 55 years in 2006 and was purchased in December 2006 for $1.825 million. As of 2011, the house remains the most expensive home sold in southeast Portland. The house was put on the market again and is up for auction in August 2011.
Excerpt from the Wikipedia article Bitar Mansion (License: CC BY-SA 3.0, Authors, Images).Bitar Mansion
Southeast Ankeny Street, Portland Laurelhurst
Geographical coordinates (GPS) Address Nearby Places Show on map
Geographical coordinates (GPS)
| Latitude | Longitude |
|---|---|
| N 45.5218 ° | E -122.6293 ° |
Address
Southeast Ankeny Street 3316
97214 Portland, Laurelhurst
Oregon, United States
Open on Google Maps











