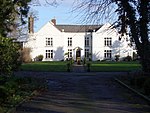Hassall Hall
Cheshire building and structure stubsCountry houses in CheshireGrade II* listed buildings in CheshireGrade II* listed housesHouses completed in the 19th century ... and 1 more
United Kingdom listed building stubs

Hassall Hall is a former manor house to the east of the village of Hassall, Cheshire, England. The house dates from the 17th century, and was re-fronted in the 19th century. It has since been divided into two houses. It is constructed in rendered brick and has a slate roof. The house has an H-plan. The entrance front is symmetrical, in two storeys, with five bays. The central three bays are recessed and the middle bay contains a doorway. The doorway is flanked by Tuscan pillars, and above the door is an open pediment enclosing a fanlight. The houses are recorded in the National Heritage List for England as a designated Grade II* listed building.
Excerpt from the Wikipedia article Hassall Hall (License: CC BY-SA 3.0, Authors, Images).Hassall Hall
Alsager Road,
Geographical coordinates (GPS) Address Nearby Places Show on map
Geographical coordinates (GPS)
| Latitude | Longitude |
|---|---|
| N 53.11254 ° | E -2.34391 ° |
Address
Alsager Road
Alsager Road
CW11 4SB
England, United Kingdom
Open on Google Maps







