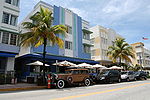Cameo Theater

The Cameo Theater was built in 1936 and is located at 1445 Washington Avenue in Miami Beach, Florida. The theater has a long history and was a major venue for punk and hardcore acts beginning in 1985, when Richard Shelter struck a deal with owner Zori Hayon to book shows there. The first show was held in July 1985 and featured Canadian punk band D.O.A.In an interview with Roger Deering, Kristy O'Brien describes the Cameo and the local scene in the 80s: "Growing up in South Florida during the 1980s was a heady experience for anyone with alternative inklings. Against the backdrop of endless blue skies, genteel faded pastel jewel box buildings, midnight porch-sitting elderly, and relentless heat tempered with hope, beat the heart of the underground music world known as the Cameo Theater. And undeniably, the intense rhythm of that Miami Beach heartbeat was everyone's favorite local band, the Drills. Most of the great hardcore punk bands such as Black Flag, Ramones, and Dead Kennedys came to play in this tiny, decrepit hot pink and lime-green art deco throwback and as an opening band, the Drills were a huge part of the burgeoning all-ages movement".
Excerpt from the Wikipedia article Cameo Theater (License: CC BY-SA 3.0, Authors, Images).Cameo Theater
Washington Avenue, Miami Beach
Geographical coordinates (GPS) Address Nearby Places Show on map
Geographical coordinates (GPS)
| Latitude | Longitude |
|---|---|
| N 25.7871 ° | E -80.13144 ° |
Address
Washington Avenue 1443
33139 Miami Beach
Florida, United States
Open on Google Maps










