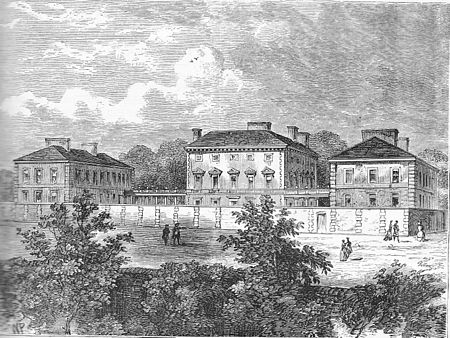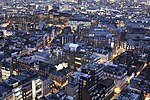Chesterfield House, Westminster
Buildings and structures demolished in 1937Buildings and structures in MayfairDemolished buildings and structures in LondonFormer houses in the City of Westminster

Chesterfield House was a grand London townhouse built between 1747 and 1752 by Philip Stanhope, 4th Earl of Chesterfield (1694–1773), statesman and man of letters. The exterior was in the Palladian style, the interior Baroque. It stood in Mayfair on the north side of Curzon Street, between South Audley Street and what is now Chesterfield Street. It was demolished in 1937 and on its site now stands an eponymous block of flats. The French travel writer Pierre-Jean Grosley in his 1770 book Londres (translated as Tour to London) considered the house to be equal to the hotel particuliers of the nobility in Paris.
Excerpt from the Wikipedia article Chesterfield House, Westminster (License: CC BY-SA 3.0, Authors, Images).Chesterfield House, Westminster
Chesterfield Gardens, City of Westminster Mayfair
Geographical coordinates (GPS) Address External links Nearby Places Show on map
Geographical coordinates (GPS)
| Latitude | Longitude |
|---|---|
| N 51.506944444444 ° | E -0.15 ° |
Address
Chesterfield House
Chesterfield Gardens
W1J 7TL City of Westminster, Mayfair
England, United Kingdom
Open on Google Maps









