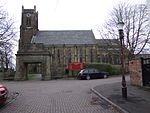Church of St Nicholas, Burnage

The Church of St Nicholas, Kingsway, Burnage, Manchester, is a Modernist church of 1930–2 by N. F. Cachemaille-Day, Lander and Welch. It was enlarged in 1964 with a bay on the west side, also by Cachemaille-Day. Pevsner describes the church as "a milestone in the history of church architecture in England". The church was designated a Grade II* listed building on 10 October 1980.St Nicholas is one of a relatively small group of Modernist churches in England, and one of the earliest. It is "of brick, high, sheer and sculptural, with a German-inspired passion for brick grooves and ribbing, both vertical and horizontal." The building cost £11,600. The interior was plainly furnished, "the walls bare, the windows clear, but the ceiling is coffered in blue, red and gold".In 2001–3, the church underwent significant conservation, at a cost of over 1 million pounds. The conservation included a re-ordering of the interior to provide additional meeting space, and offices, including the insertion of a "striking glass circular meeting room", designed by Anthony Grimshaw Associates from Wigan. "The church's spatial complexity is not spoiled, but rather added to", by "hanging the meeting room above head height".
Excerpt from the Wikipedia article Church of St Nicholas, Burnage (License: CC BY-SA 3.0, Authors, Images).Church of St Nicholas, Burnage
Kingsway, Manchester Burnage
Geographical coordinates (GPS) Address Phone number Website External links Nearby Places Show on map
Geographical coordinates (GPS)
| Latitude | Longitude |
|---|---|
| N 53.4198 ° | E -2.2145 ° |
Address
St Nicholas
Kingsway 408
M19 1PL Manchester, Burnage
England, United Kingdom
Open on Google Maps










