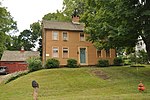Daniel and Mary Lee House
1770 establishments in ConnecticutFederal architecture in ConnecticutGeorgian architecture in ConnecticutHouses completed in 1770Houses in Middlesex County, Connecticut ... and 3 more
Houses on the National Register of Historic Places in ConnecticutNational Register of Historic Places in Middlesex County, ConnecticutPortland, Connecticut

The Daniel and Mary Lee House is a historic house on Pepperidge Road in Portland, Connecticut. Built about 1774, it is a well-preserved example of rural vernacular colonial-era residential architecture, with later Federal period alterations. It was listed on the National Register of Historic Places in 1991.
Excerpt from the Wikipedia article Daniel and Mary Lee House (License: CC BY-SA 3.0, Authors, Images).Daniel and Mary Lee House
Pepperidge Road,
Geographical coordinates (GPS) Address Nearby Places Show on map
Geographical coordinates (GPS)
| Latitude | Longitude |
|---|---|
| N 41.579722222222 ° | E -72.583055555556 ° |
Address
Pepperidge Road 46
06480
Connecticut, United States
Open on Google Maps








