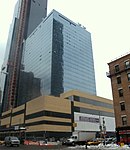Church of Sts. Cyril & Methodius and St. Raphael
20th-century Roman Catholic church buildings in the United StatesChristian organizations established in 1910Christian organizations established in 1974Croatian-American historyGothic Revival church buildings in New York City ... and 5 more
Hell's Kitchen, ManhattanIrish-American culture in New York CityReligious organizations established in 1886Roman Catholic churches completed in 1902Roman Catholic churches in Manhattan

The Catholic Church of Sts. Cyril & Methodius and St. Raphael in Manhattan, New York City has since 1974 been administered as the seat of a Croatian national parish. It offers services in Croatian as well as services in English.Located at 502 West 41st Street, near the southwest corner of Tenth Avenue and an entrance to the Lincoln Tunnel, it was built from 1901 to 1903 as the Church of St. Raphael, for a different population: the poor Irish immigrants of the rough neighborhood known as Hell's Kitchen.: 368
Excerpt from the Wikipedia article Church of Sts. Cyril & Methodius and St. Raphael (License: CC BY-SA 3.0, Authors, Images).Church of Sts. Cyril & Methodius and St. Raphael
West 41st Street, New York Manhattan
Geographical coordinates (GPS) Address Website External links Nearby Places Show on map
Geographical coordinates (GPS)
| Latitude | Longitude |
|---|---|
| N 40.758888888889 ° | E -73.996805555556 ° |
Address
Church of Sts. Cyril & Methodius and St. Raphael
West 41st Street 504
10018 New York, Manhattan
New York, United States
Open on Google Maps






