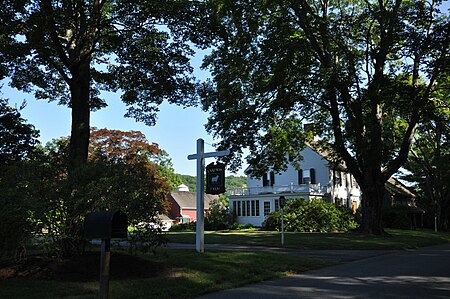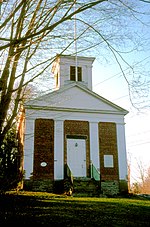Benjamin Bushnell Farm
Colonial architecture in ConnecticutEssex, ConnecticutFarms on the National Register of Historic Places in ConnecticutFederal architecture in ConnecticutHouses in Middlesex County, Connecticut ... and 2 more
Houses on the National Register of Historic Places in ConnecticutNational Register of Historic Places in Middlesex County, Connecticut

The Benjamin Bushnell Farm is a historic farm property in Essex, Connecticut. Developed around 1790, the property includes a well-preserved Federal period farmhouse, and a rare example of a 19th-century cranberry house. The farm was listed on the National Register of Historic Places in 1990.
Excerpt from the Wikipedia article Benjamin Bushnell Farm (License: CC BY-SA 3.0, Authors, Images).Benjamin Bushnell Farm
Farm Lane,
Geographical coordinates (GPS) Address Nearby Places Show on map
Geographical coordinates (GPS)
| Latitude | Longitude |
|---|---|
| N 41.330277777778 ° | E -72.420555555556 ° |
Address
Farm Lane
Farm Lane
06409
Connecticut, United States
Open on Google Maps










