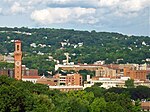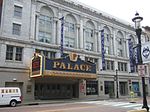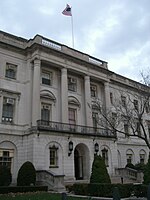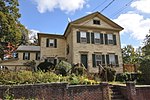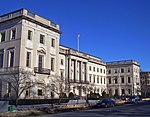The Waterbury Municipal Center Complex, also known as the Cass Gilbert National Register District, is a group of five buildings, including City Hall, on Field and Grand streets in Waterbury, Connecticut, United States. They are large stone and brick structures, all designed by Cass Gilbert in the Georgian Revival and Second Renaissance Revival architectural styles, built during the 1910s. In 1978 they were designated as a historic district and listed on the National Register of Historic Places. They are now contributing properties to the Downtown Waterbury Historic District.
The complex was financed by the Chase family, owners of the Chase Brass Company, one of Waterbury's major industries at the time. In the wake of a 1902 fire that had destroyed a portion of downtown, the Chases and other local businessmen saw an opportunity for urban renewal. Cass Gilbert won the competition to design a new complex a few blocks from the old city hall building (since demolished) on West Main Street. Unusual for the time, the complex would house not just the mayor and city council but the public safety functions of city government such the police and fire departments, courts and jails. In keeping with the contemporary City Beautiful movement, the complex included other large-scaled buildings in its "court of honor", such as Chase's headquarters, a building named Lincoln House for the city's charitable organizations and a dispensary.
Similar architectural characteristics and motifs unite the buildings thematically. They have flat roofs, rusticated ground levels, and pilasters dividing bays in the middle stories. The two largest, City Hall and the Chase Building, have an opposite configuration. Many of the same decorative patterns are used on all the buildings. One in particular is the use of quotations from Abraham Lincoln. This is interesting since Lincoln never visited Waterbury nor had any particular connection with the city. It is possible that they reflect a renewed interest in Lincoln in the wake of the centenary of his birth or the 50th anniversary of his death, both recent occurrences at the time of the complex's construction.: 10–11 The headquarters building and Lincoln House have since been converted to other uses, mainly private office space and additional city offices. City government continues to occupy City Hall. By the end of the 20th century the decline of the city's industries had led to the deterioration of the building, and it was condemned by the city's building department. A bond issue was later passed to raise money for its restoration.



