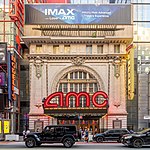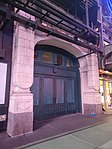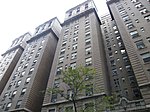Eleven Times Square
2011 establishments in New York City42nd Street (Manhattan)Eighth Avenue (Manhattan)Office buildings completed in 2011Skyscraper office buildings in Manhattan ... and 2 more
Times Square buildingsUse mdy dates from August 2019

Eleven Times Square is an office and retail tower located at 640 Eighth Avenue, at the intersection with West 42nd Street, in the Times Square and West Midtown neighborhoods of Manhattan, New York City. The 40-story, 1,100,000-square-foot (102,193 m2) tower rises 601 feet (183 m), making it the 131st tallest building in New York City. The structure is directly east of the Port Authority Bus Terminal and immediately north of The New York Times Building. Completed in 2011, Eleven Times Square was developed by New York City-based SJP Properties in partnership with Prudential Real Estate Investors, and was designed by architect Dan Kaplan of FXFOWLE.
Excerpt from the Wikipedia article Eleven Times Square (License: CC BY-SA 3.0, Authors, Images).Eleven Times Square
8th Avenue, New York Manhattan
Geographical coordinates (GPS) Address External links Nearby Places Show on map
Geographical coordinates (GPS)
| Latitude | Longitude |
|---|---|
| N 40.756596 ° | E -73.989672 ° |
Address
11 Times Square (Times Square Plaza)
8th Avenue 11
10036 New York, Manhattan
New York, United States
Open on Google Maps









