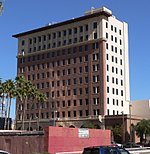Pioneer Hotel (Tucson, Arizona)

The Pioneer Hotel, designed by Tucson architect Roy Place, was one of Tucson's first high-rise buildings. Opened in 1929, the Spanish Revival hotel became the social center of the downtown business district. The property catered to the social elite. In the mid-20th century Harold and Margaret Steinfeld, owners of a large downtown department store, lived in the penthouse. A disastrous fire severely damaged the building in December 1970, and among the 29 victims were the Steinfelds. The building has been converted from a hotel to an office building. Though it adds a rich layer of history to the business district of downtown Tucson, the Pioneer Hotel has not been listed in the National Register of Historic Places because of "irreversible integrity changes" made in the late 1970s and early 1980s. The "modernization" included stripping the building of its ornate cast-stone entryway and adding vertical glass striping in an attempt to up-date the building to reflect design trends popular in the middle to late 20th century. Other changes included the covering of the building's rooftop terrace arcade, changing the storefront window configuration, and reconfiguration of the lobby. The building is 11 stories tall and, when it opened in 1929, it housed the largest ballroom in the country.
Excerpt from the Wikipedia article Pioneer Hotel (Tucson, Arizona) (License: CC BY-SA 3.0, Authors, Images).Pioneer Hotel (Tucson, Arizona)
East Pennington Street, Tucson
Geographical coordinates (GPS) Address Nearby Places Show on map
Geographical coordinates (GPS)
| Latitude | Longitude |
|---|---|
| N 32.223125 ° | E -110.97125 ° |
Address
The Pioneer
East Pennington Street
85701 Tucson
Arizona, United States
Open on Google Maps










