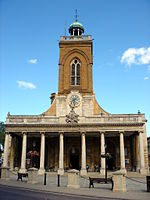Sessions House, Northampton
Buildings and structures in NorthamptonCourt buildings in EnglandGrade I listed buildings in NorthamptonshireGrade I listed government buildings

The Sessions House is a former judicial building on George Row in Northampton, England. The Sessions House, which was the main courthouse for Northamptonshire, is currently used as a tourist information centre and is a Grade I listed building. The building is adjacent to County Hall, the meeting place of Northamptonshire County Council.
Excerpt from the Wikipedia article Sessions House, Northampton (License: CC BY-SA 3.0, Authors, Images).Sessions House, Northampton
George Row,
Geographical coordinates (GPS) Address Nearby Places Show on map
Geographical coordinates (GPS)
| Latitude | Longitude |
|---|---|
| N 52.2369 ° | E -0.8957 ° |
Address
County Hall
George Row
NN1 1DF , Semilong
England, United Kingdom
Open on Google Maps











