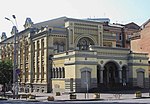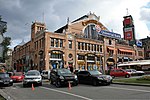Gulliver (building)

The Multifunctional Complex Gulliver (Ukrainian: Багатофункціональний комплекс «Gulliver») is a 35-story mixed-use building in Kyiv, the capital of Ukraine. It is located at the very center of the city near Palats Sportu metro station (municipal address: 1, Sportyvna Sq). It is the second highest building and the highest office building in the country.The complex consists of a 35-story office building and an adjoining 10- to 16-story shopping mall with movie theaters, restaurants and other business and entertainment spots. Originally the building was to be called "Continental", but in 2011 it was named "Gulliver" after the eponymous hero of Jonathan Swift's novel Gulliver's Travels.
Excerpt from the Wikipedia article Gulliver (building) (License: CC BY-SA 3.0, Authors, Images).Gulliver (building)
Sportyvna Square, Kyiv Клов
Geographical coordinates (GPS) Address External links Nearby Places Show on map
Geographical coordinates (GPS)
| Latitude | Longitude |
|---|---|
| N 50.438611111111 ° | E 30.523055555556 ° |
Address
Гулівер
Sportyvna Square 1а
01001 Kyiv, Клов
Ukraine
Open on Google Maps









