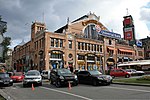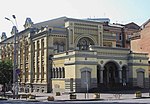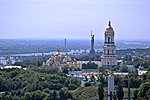Besarabsky Market
1912 establishments in Ukraine1912 establishments in the Russian EmpireArt Nouveau architecture in KyivArt Nouveau retail buildingsBazaars in Ukraine ... and 6 more
Buildings and structures in KyivCommercial buildings completed in 1912Commons category link is locally definedShopping malls established in 1912Shopping malls in KyivUkrainian building and structure stubs

The Besarabsky Market (Ukrainian: Бесарабський ринок, Besarabs'kyi rynok), also referred to as the Besarabka (Ukrainian: Бесарабка), is an indoor market located in the center of Kyiv on the Bessarabska Square at the southwest end of the city's main thoroughfare, the Khreshchatyk. Constructed from 1910 to 1912 to a design of Polish architect Henryk Julian Gay, the market features 896 square metres (9,640 sq ft) of market space. Its name originates from Bessarabia, a region conquered by the Russian Empire during the Russo-Turkish Wars and now partially located in southwestern Ukraine on the territory of the Odessa Oblast (province).
Excerpt from the Wikipedia article Besarabsky Market (License: CC BY-SA 3.0, Authors, Images).Besarabsky Market
Bessarabska Square, Kyiv Клов
Geographical coordinates (GPS) Address External links Nearby Places Show on map
Geographical coordinates (GPS)
| Latitude | Longitude |
|---|---|
| N 50.4425 ° | E 30.521666666667 ° |
Address
Бессарабський ринок
Bessarabska Square 2
01003 Kyiv, Клов
Ukraine
Open on Google Maps










