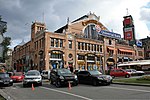Brodsky Synagogue (Kyiv)
1898 establishments in the Russian EmpireAesopian synagoguesChabad in EuropeChabad organizationsHasidic Judaism in Ukraine ... and 6 more
Moorish Revival synagoguesOrthodox synagogues in UkraineReligious organizations established in 1898Romanesque Revival synagoguesSynagogues completed in 1898Synagogues in Kyiv

The Brodsky Choral Synagogue (Ukrainian: Синаго́га Бро́дського and Yiddish: די בראדסקי שול אין קיעוו) is the second largest synagogue in Kyiv, Ukraine. It was built in the Romanesque Revival style resembling a classical basilica. The original tripartite facade with a large central avant-corps flanked by lower wings also echoed the characteristic design of some Moorish Revival synagogues, such as the Leopoldstädter Tempel in Vienna. Rabbi Moshe Reuven Azman is the active leading rabbi of the Brodsky Synogogue.
Excerpt from the Wikipedia article Brodsky Synagogue (Kyiv) (License: CC BY-SA 3.0, Authors, Images).Brodsky Synagogue (Kyiv)
Shota Rustaveli Street, Kyiv Клов
Geographical coordinates (GPS) Address External links Nearby Places Show on map
Geographical coordinates (GPS)
| Latitude | Longitude |
|---|---|
| N 50.43865 ° | E 30.520416666667 ° |
Address
Синагога Бродського
Shota Rustaveli Street 13
01019 Kyiv, Клов
Ukraine
Open on Google Maps








