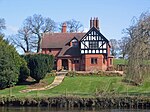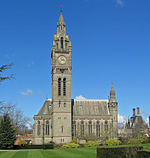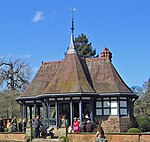Stud Lodge, Eaton Hall
Stud Lodge is a building in the grounds of Eaton Hall, Cheshire, England. It is recorded in the National Heritage List for England as a designated Grade II listed building.Stud Lodge was built in 1881–82 as a store shed and domestic offices for the 1st Duke of Westminster on his estate at Eaton Hall and designed by the Chester architect John Douglas. It is built in two storeys in red brick with some timber framing and has a red tile roof. The wing of the building to the right has a circular lower storey in brick over which, supported by corbels, is an octagonal timber framed upper storey, surmounted by a spire that includes a small dormer. To the left is a wing, entirely in brick, with a polygonal apse-like end, multiple windows in the upper storey, and a finial on the apex of its roof.
Excerpt from the Wikipedia article Stud Lodge, Eaton Hall (License: CC BY-SA 3.0, Authors).Stud Lodge, Eaton Hall
Paddock Road,
Geographical coordinates (GPS) Address Nearby Places Show on map
Geographical coordinates (GPS)
| Latitude | Longitude |
|---|---|
| N 53.1476 ° | E -2.8758 ° |
Address
Paddock Road
CH4 9HP , Eaton and Eccleston
England, United Kingdom
Open on Google Maps










