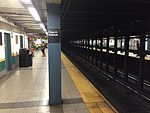New York Congregational Home for the Aged
Brooklyn Registered Historic Place stubsBrooklyn building and structure stubsBuildings and structures completed in 1927Colonial Revival architecture in New York CityNational Register of Historic Places in Brooklyn ... and 2 more
Residential buildings in BrooklynResidential buildings on the National Register of Historic Places in New York City

New York Congregational Home for the Aged, also known as New York Congregational Center for Community Life, was a historic care facility associated with the Congregational church at 123 Linden Boulevard in Flatbush, Brooklyn, New York, New York. It was a three-story brick institutional building in the Colonial Revival style. It was built in three stages; the center section and east pavilion in 1918, west pavilion in 1921, and west wing in 1927. It was listed on the National Register of Historic Places in 2008.In 2017, the main building was demolished and is now the site of PLG Luxury Apartments.
Excerpt from the Wikipedia article New York Congregational Home for the Aged (License: CC BY-SA 3.0, Authors, Images).New York Congregational Home for the Aged
Linden Boulevard, New York Brooklyn
Geographical coordinates (GPS) Address Nearby Places Show on map
Geographical coordinates (GPS)
| Latitude | Longitude |
|---|---|
| N 40.6525 ° | E -73.954444444444 ° |
Address
Linden Boulevard 116
11226 New York, Brooklyn
New York, United States
Open on Google Maps










