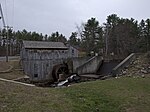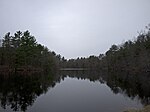Chester Congregational Church
18th-century churches in the United StatesChester, New HampshireChurches completed in 1773Churches in Rockingham County, New HampshireChurches on the National Register of Historic Places in New Hampshire ... and 3 more
Congregational churches in New HampshireNational Register of Historic Places in Rockingham County, New HampshireUnited Church of Christ churches in New Hampshire

Chester Congregational Church is a historic church at 4 Chester Street (New Hampshire Route 121) in Chester, New Hampshire. This wood-frame building was originally built as a traditional New England colonial meeting house in 1773, and underwent significant alteration in 1840, giving it its present Greek Revival appearance. It was listed on the National Register of Historic Places in 1986.
Excerpt from the Wikipedia article Chester Congregational Church (License: CC BY-SA 3.0, Authors, Images).Chester Congregational Church
Chester Street,
Geographical coordinates (GPS) Address Nearby Places Show on map
Geographical coordinates (GPS)
| Latitude | Longitude |
|---|---|
| N 42.957777777778 ° | E -71.2575 ° |
Address
Vestry
Chester Street 4
03036
New Hampshire, United States
Open on Google Maps








