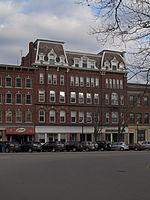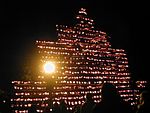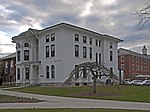Grace United Methodist Church (Keene, New Hampshire)
1869 establishments in New Hampshire19th-century Methodist church buildings in the United StatesBuildings and structures in Keene, New HampshireChurches completed in 1869Churches in Cheshire County, New Hampshire ... and 5 more
Churches on the National Register of Historic Places in New HampshireGothic Revival church buildings in New HampshireMethodist Episcopal churches in the United StatesMethodist churches in New HampshireNational Register of Historic Places in Cheshire County, New Hampshire

Grace United Methodist Church is a historic Methodist Church building at 34 Court Street in Keene, New Hampshire. Built in 1869, it was designed by architect Shepard S. Woodcock, and is one of the largest churches in southwestern New Hampshire. It was added to the National Register of Historic Places in 1985. Its congregation moved in 2009 and was disbanded in 2016, and the building is (as of 2018) undergoing renovation for use as professional offices.
Excerpt from the Wikipedia article Grace United Methodist Church (Keene, New Hampshire) (License: CC BY-SA 3.0, Authors, Images).Grace United Methodist Church (Keene, New Hampshire)
Court Street, Keene
Geographical coordinates (GPS) Address External links Nearby Places Show on map
Geographical coordinates (GPS)
| Latitude | Longitude |
|---|---|
| N 42.935277777778 ° | E -72.28 ° |
Address
Grace United Methodist Church
Court Street
03431 Keene
New Hampshire, United States
Open on Google Maps









