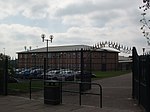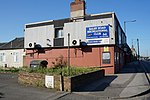Wadworth Hall
Buildings and structures in the Metropolitan Borough of DoncasterCountry houses in South YorkshireGrade I listed buildings in South YorkshireGrade I listed houses

Wadworth Hall is a grade I listed Manor House, in the village of Wadworth (near Doncaster), England. It was built in 1749 for the Wordsworth family by the renowned northern architect James Paine. It is currently a private residence and has been since approximately 1995. The house, however, has served a number of purposes over the past 250 years. The building is constructed of magnesian limestone ashlar with a Westmorland slate roof. The main block is 3 by 4 bays in two storeys with attics with a later service wing attached.
Excerpt from the Wikipedia article Wadworth Hall (License: CC BY-SA 3.0, Authors, Images).Wadworth Hall
Redhill Court, Doncaster Wadworth
Geographical coordinates (GPS) Address Nearby Places Show on map
Geographical coordinates (GPS)
| Latitude | Longitude |
|---|---|
| N 53.469 ° | E -1.1473 ° |
Address
Redhill Court
Redhill Court
DN11 9BL Doncaster, Wadworth
England, United Kingdom
Open on Google Maps








