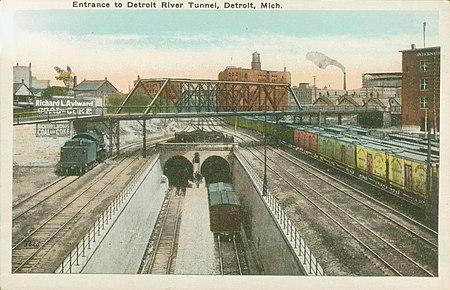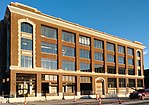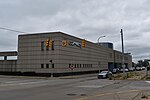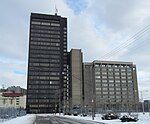Michigan Central Railway Tunnel
1910 establishments in Michigan1910 establishments in OntarioBuildings and structures in Windsor, OntarioCanada–United States border crossingsCanadian Pacific Railway tunnels ... and 7 more
Detroit RiverMichigan Central Railroad tunnelsRail transport in Windsor, OntarioRailroad tunnels in MichiganRailway tunnels in OntarioTransportation buildings and structures in DetroitTunnels completed in 1910

The Michigan Central Railway Tunnel is a railroad tunnel under the Detroit River connecting Detroit, Michigan, in the United States with Windsor, Ontario, in Canada. The U.S. entrance is south of Porter and Vermont streets near Rosa Parks Boulevard. The Canadian entrance is south of Wyandotte Street West between Cameron and Wellington Avenues. It was built by the Detroit River Tunnel Company for the Canada Southern Railway, leased by the Michigan Central Railroad and owned by the New York Central Railroad. The tunnel opened in 1910 and is still in use today by the Canadian Pacific Railway.
Excerpt from the Wikipedia article Michigan Central Railway Tunnel (License: CC BY-SA 3.0, Authors, Images).Michigan Central Railway Tunnel
Riverside Drive West, Windsor
Geographical coordinates (GPS) Address Nearby Places Show on map
Geographical coordinates (GPS)
| Latitude | Longitude |
|---|---|
| N 42.31849 ° | E -83.06049 ° |
Address
Audio Corridor
Riverside Drive West
N9B 1A4 Windsor
Ontario, Canada
Open on Google Maps









