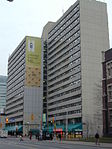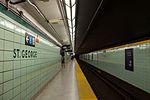University of Toronto Schools
1910 establishments in OntarioEducational institutions established in 1910High schools in TorontoLaboratory schools in CanadaPrivate schools in Toronto ... and 2 more
University of TorontoUse mdy dates from May 2014

University of Toronto Schools (UTS) is an independent secondary day school affiliated with the University of Toronto in Toronto, Ontario, Canada. The school follows a specialized academic curriculum, and admission is determined by competitive examination. UTS is associated with two Nobel Prize Laureates.
Excerpt from the Wikipedia article University of Toronto Schools (License: CC BY-SA 3.0, Authors, Images).University of Toronto Schools
Bloor Street West, Toronto
Geographical coordinates (GPS) Address External links Nearby Places Show on map
Geographical coordinates (GPS)
| Latitude | Longitude |
|---|---|
| N 43.666666666667 ° | E -79.402222222222 ° |
Address
University of Toronto Schools
Bloor Street West 371
M5S 1W7 Toronto
Ontario, Canada
Open on Google Maps






